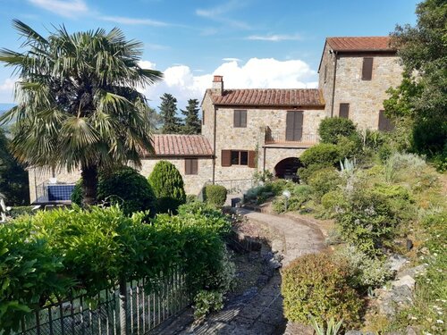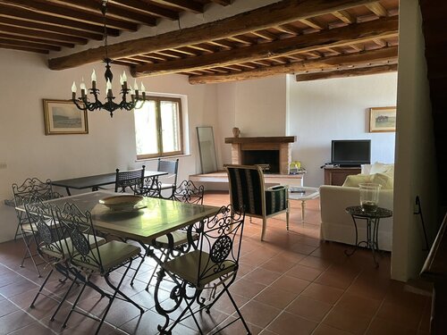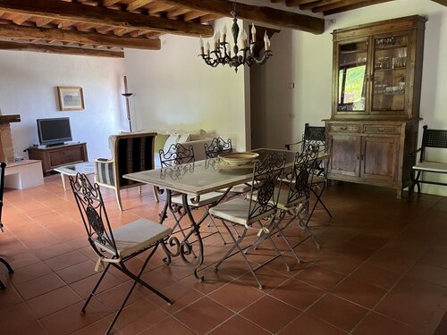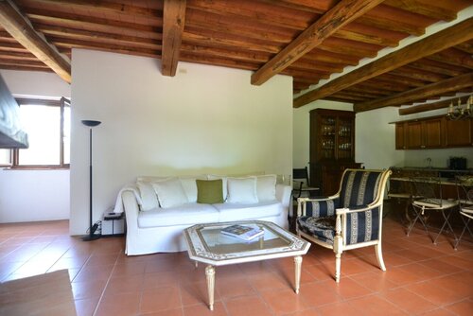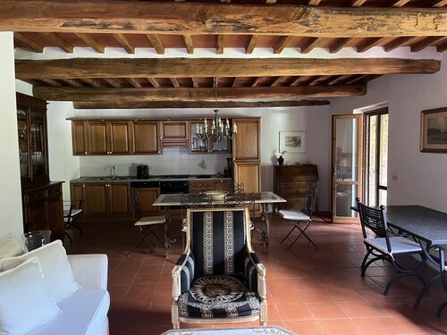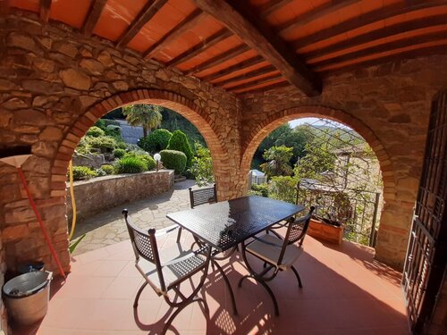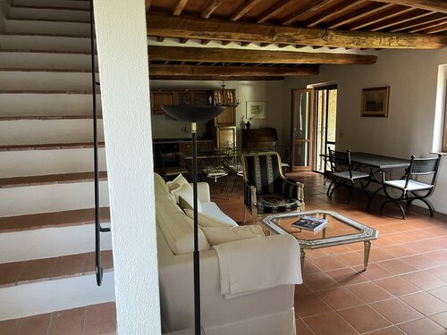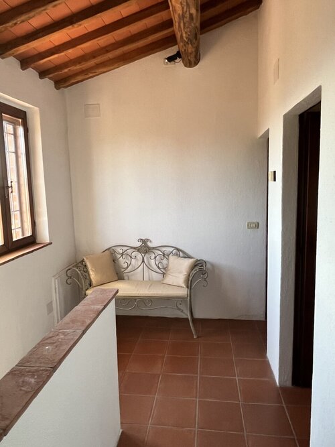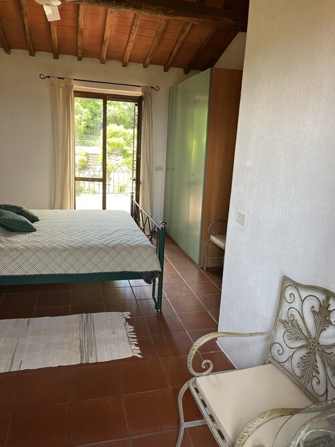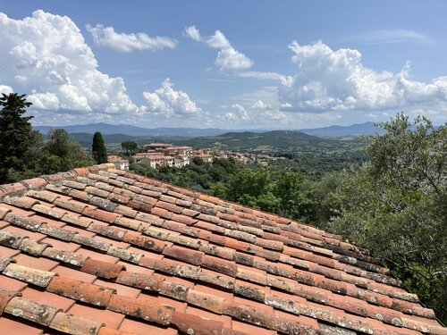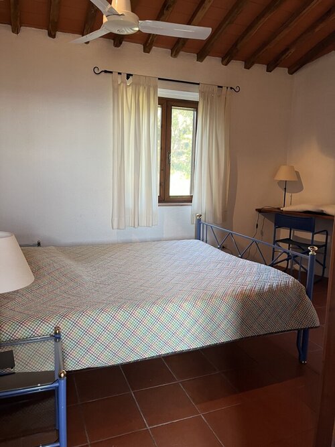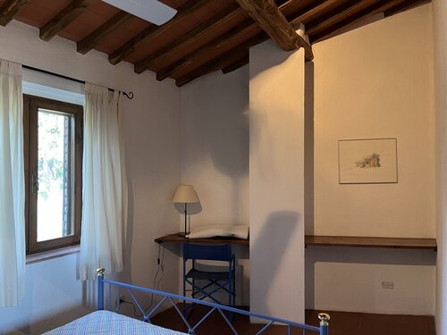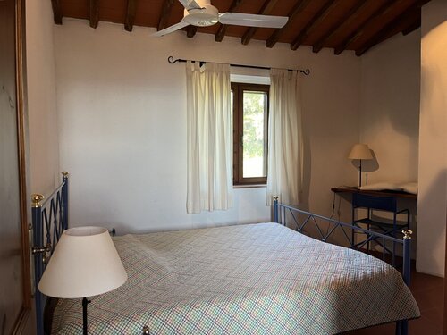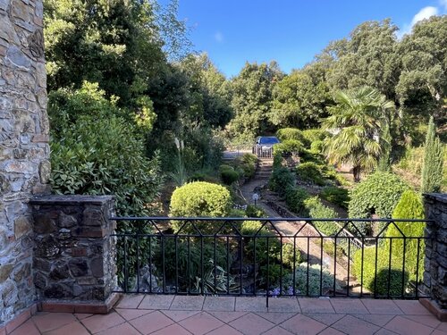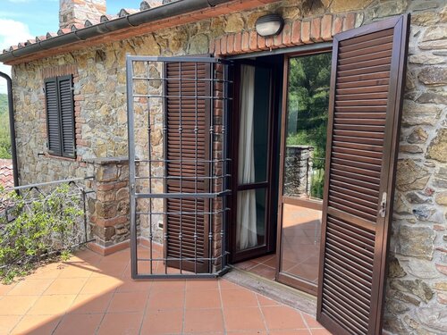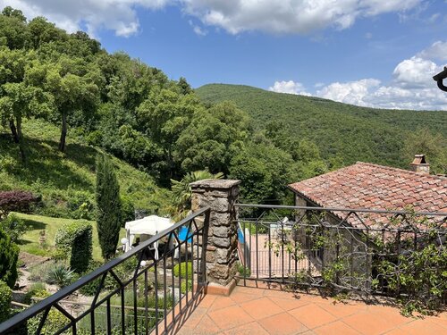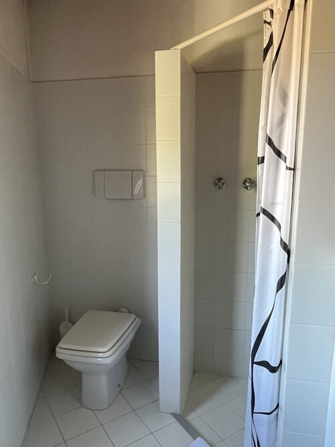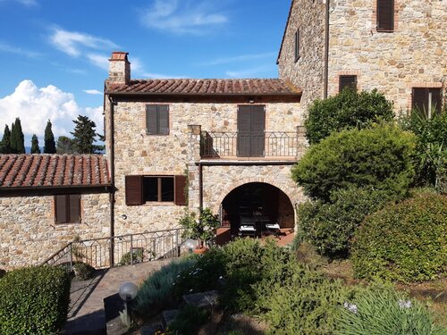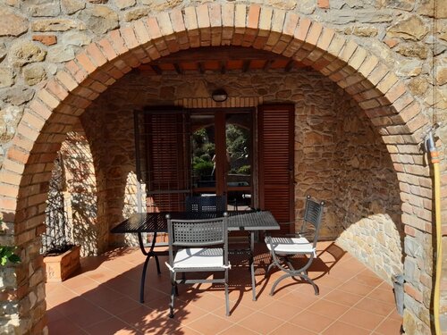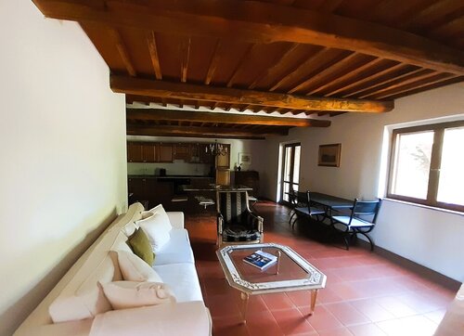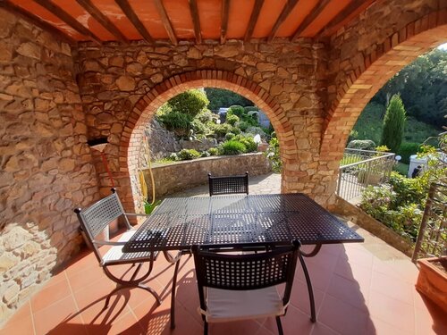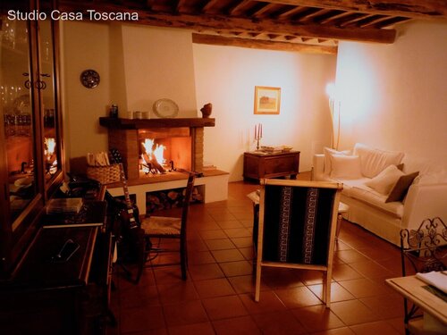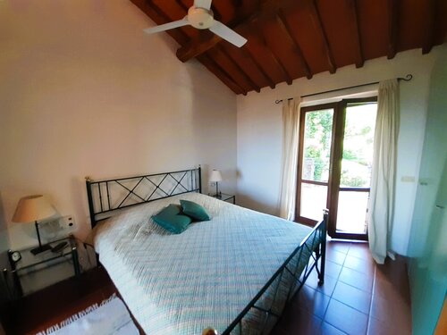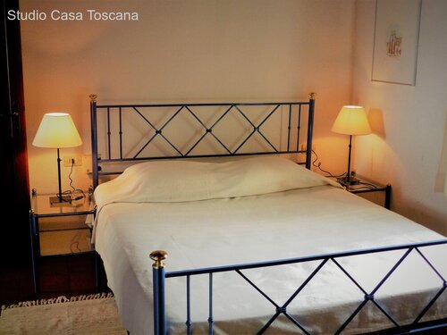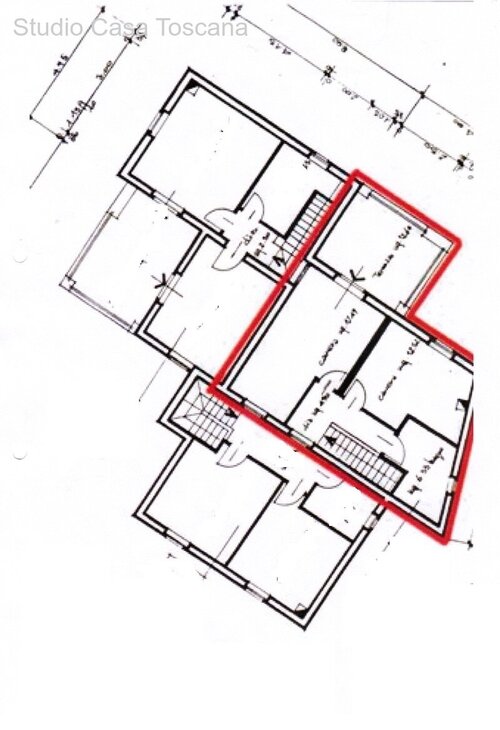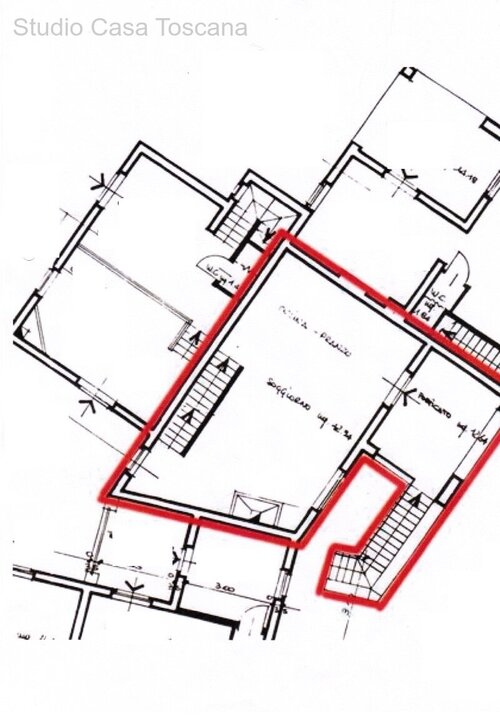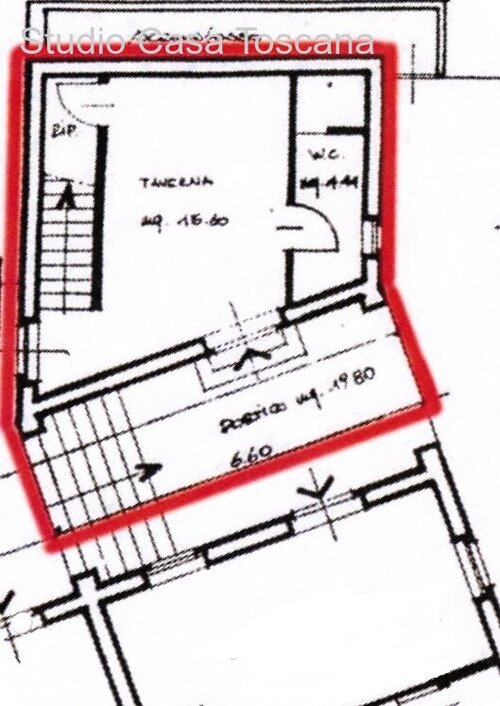Objekt 5 od 26
 Nastepny objekt
Nastepny objekt
 Poprzedni objekt
Poprzedni objekt
 Powrót do przegladu
Powrót do przegladu
 Powrót do przegladu
Powrót do przegladu
 Nastepny objekt
Nastepny objekt Poprzedni objekt
Poprzedni objekt Powrót do przegladu
Powrót do przegladuCaldana: Live the Tuscan dream in the heart of Maremma
numeru objektu: CT-JM0523-2
Szybki kontakt
Opcje
Opcje
Dane podstawowe
Adres:
IT-58023 Caldana
Obszar:
Peryferie miasta
Cena:
330.000 €
Powierzchnia mieszkalna okolo:
103 m2
Dzialka okolo:
100 m2
Liczba izb:
5
Dalsze dane
Dalsze dane
typ domu:
Domek letniskowy
ilosc pieter:
3
Obowiazek uiszczenia prowizji:
tak
Kuchnia:
kuchnia zbudowana
Lazienka:
Prysznic
ilosc sypialni:
3
ilosc lazienek:
2
Taras:
2
Loggia:
1
Toaleta goscinna:
tak
Ogród:
tak
Kominek:
tak
Dostosowany jako dom wakacyjny:
tak
Widok:
Rozlegly widok
wykladzina:
Terakota
Stan:
pielegnowane
Ogrzewanie:
Podloga
Rodzaj ogrzewania:
Cieplo ziemi
Rodzaj udokumentowania energii:
Karta energetyczna jest dostępna do wglądu
wyczerpujacy opis
wyczerpujacy opis
Opis objektu:
The house for sale is located in Caldana, a hamlet of Gavorrano in the province of Grosseto, just 25 minutes from the sea.
The house of about 103 sqm has a wonderful stone facade, solid wooden beams and authentic terracotta floors, typical elements of the beautiful Tuscan style. The house is part of a small group of houses, each with its own garden and private entrance. It has private parking with access through an automatic gate.
The three-story house is divided as follows:
The first floor is entered through a large porch. Here is the living area with a well-equipped kitchen, dining area and living room with fireplace.
On the second floor there are two bedrooms with closets and double beds, a large terrace and a bathroom. In the basement there is another bedroom with toilet.
The house of about 103 sqm has a wonderful stone facade, solid wooden beams and authentic terracotta floors, typical elements of the beautiful Tuscan style. The house is part of a small group of houses, each with its own garden and private entrance. It has private parking with access through an automatic gate.
The three-story house is divided as follows:
The first floor is entered through a large porch. Here is the living area with a well-equipped kitchen, dining area and living room with fireplace.
On the second floor there are two bedrooms with closets and double beds, a large terrace and a bathroom. In the basement there is another bedroom with toilet.
Wyposażenie:
The garden of about 100 sqm is well structured and maintained and also offers a barbecue area.
Underfloor heating (gas).
In recent years some improvements have been made as follows:
New grates, new chimney, new stone walls in the garden, new terrace floor.
Energy class G 160.12 kWh/m2 year
Underfloor heating (gas).
In recent years some improvements have been made as follows:
New grates, new chimney, new stone walls in the garden, new terrace floor.
Energy class G 160.12 kWh/m2 year
Polozenie:
Located in the residential area of Caldana at the end of the village in a quiet area.
Osoba odpowiedzialna za kontakt
 Powrót do przegladu
Powrót do przegladu




























